A Tale of Two Realtors
For one couple, a converted Rockland warehouse-turned-dream-home means no more real estate envy.
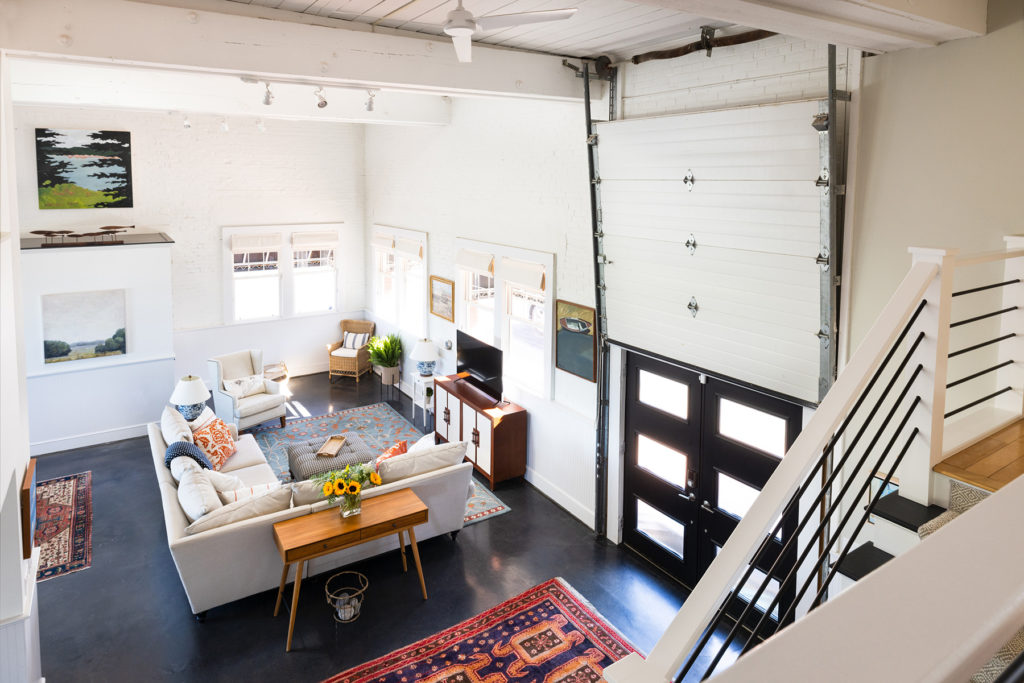
A sweeping view of Rockland Harbor, Rockland Breakwater Lighthouse, the Samoset Resort golf course and, beyond that, Vinalhaven—that’s what Michael McNaboe and his wife, Fletcher Smith-McNaboe, saw as they stood on the roof deck of a circa-1910 building in downtown Rockland, a property Fletcher had just shown to a potential client. Let’s just say realtors know a good house when they see one.
“We stood there for a while and thought, we need to make a move on this place,” says Michael, coowner of the couple’s own brokerage firm, City and Harbor Real Estate Group. Fortunately for them, the client decided to pass on the two-story warehouse—a property built by Standard Oil Company for welding oil tanks and boilerplates—that the sellers had converted into a home in the ’90s. “Once we got that answer, we called the owner, who happened to be a real estate broker we know, and asked if we could talk,” says Michael.
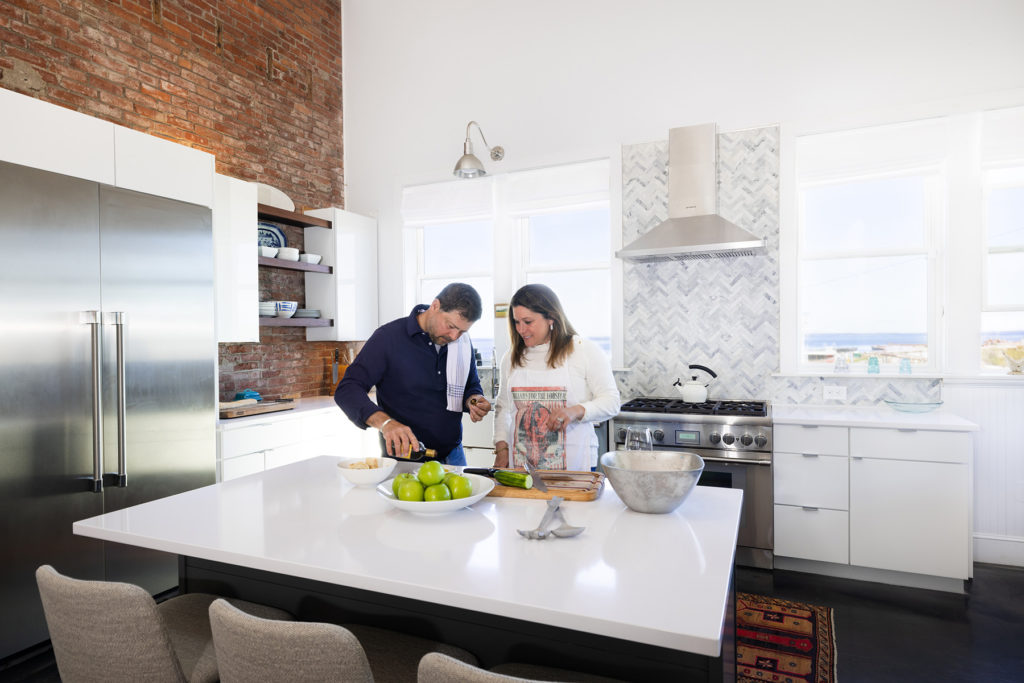
The three agents met at Safe Harbor Marina, and over a seaside coffee an offer was made. The owner would get exactly what she wanted for the unique property with a killer view, if she could give Michael and Fletcher some time to sell their own house first. “She agreed and took it off the market,” says Michael. “We were so happy because we had been worried. It was the beginning of this very fervid market, and we thought, if we’re not all-cash, and we can’t come in there and waive inspections, then we’re not going to get it.” Michael assumes the owner’s willingness to wait had to do not only with the fact that the three were colleagues in the same business, and in the same town, but also because her home would be going to a family with local ties: Michael is from Portland, and Fletcher grew up in St. George. “We were going to make it our home, not an income property,” he says, “and I think that was meaningful to her.”
Michael and Fletcher and their family of three girls moved into the house in August 2020, when the new normal meant many people were living all aspects of their lives—work, school, family— in one place. “We didn’t know what was going to happen with the pandemic,” says Michael. “We knew we could be on lockdown like other countries were doing.” But the house was everything they could have wanted—an oasis of peace and tranquility during that time. Between the pool and hot tub in the backyard, the family’s power boat—a Legacy 34 called Willowmere— docked just a five-minute walk away, and a three-story addition they refer to as the pool house, they could enjoy themselves without leaving home while still allotting everyone their own territory. “The kids can be watching Saved by the Bell in one room, and we can be watching Ozark in the other room, and no one would know,” says Michael.
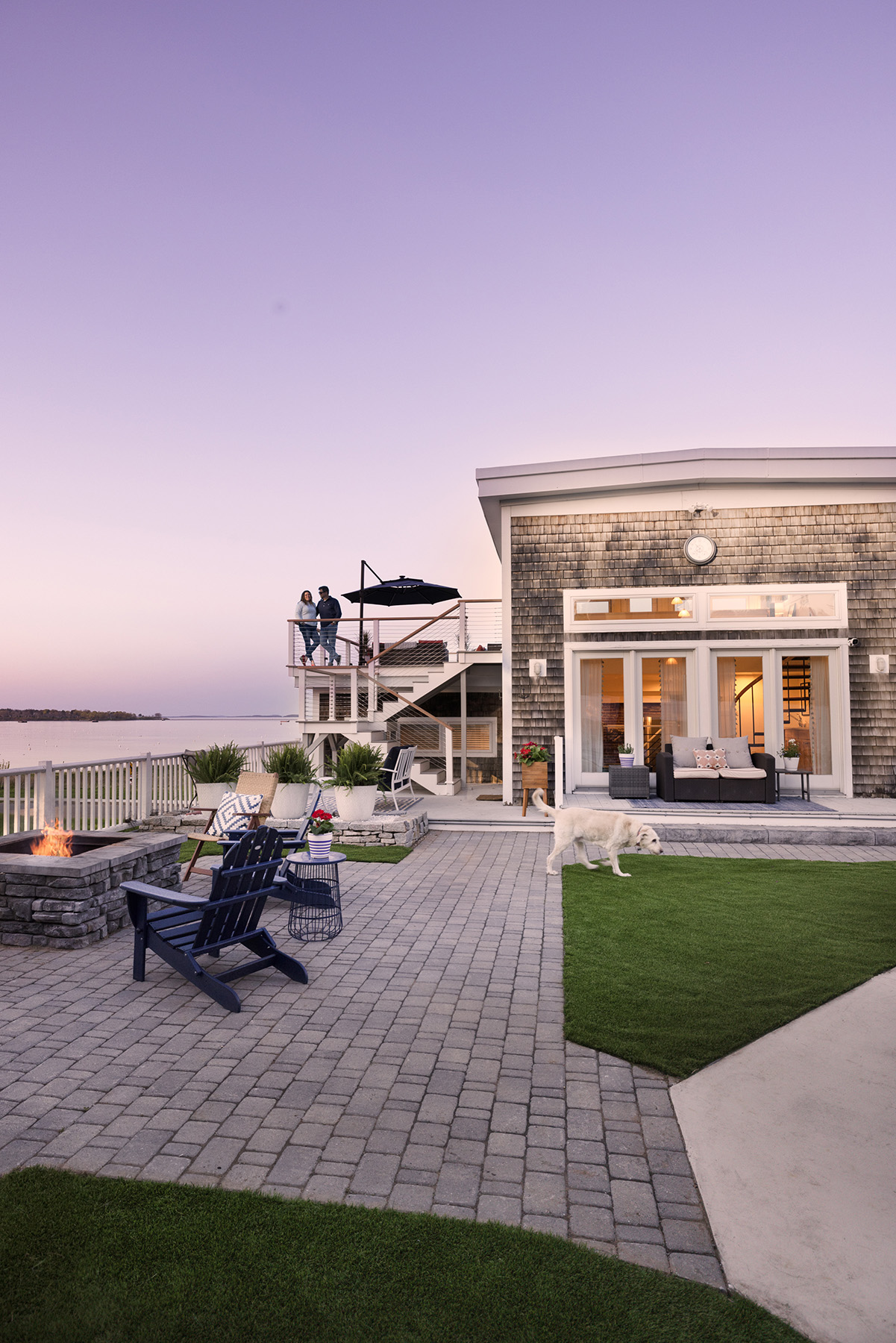

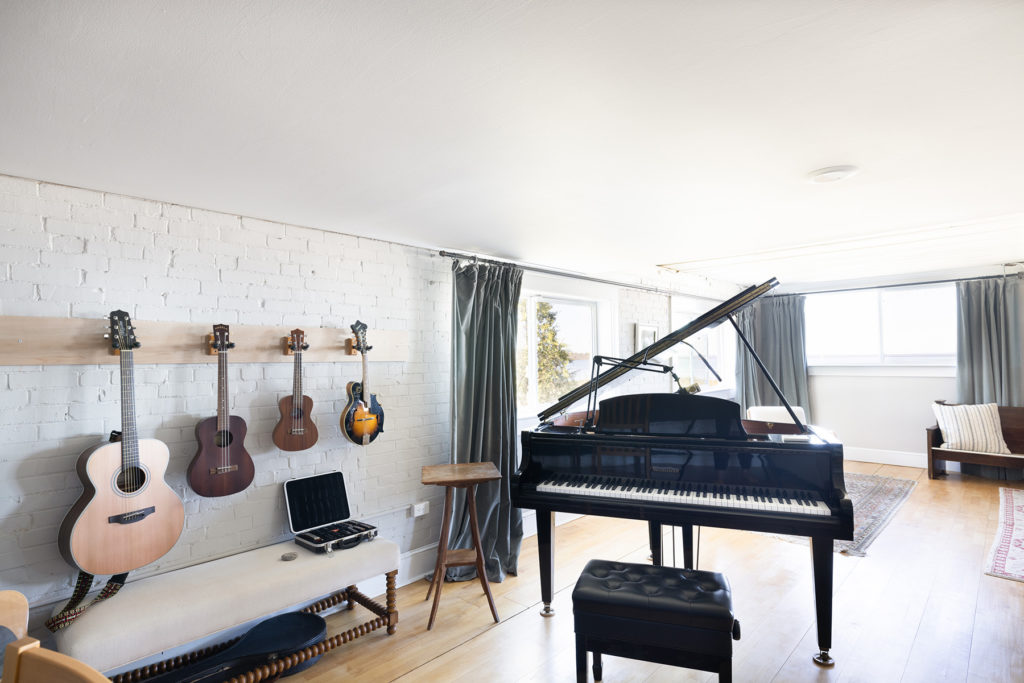
The couple may miss some of the details of their former Victorian—charming rooms with beautiful woodwork and mouldings, a quaint parlor—which “sold in about a minute,” according to Michael, but with three daughters suddenly follow-ing them around asking what to do with themselves, the new, larger house with separate living areas gave everyone the space they needed to breathe.
One of the first things Fletcher and Michael did to put their stamp on the house was to add an exterior entrance to the roof deck, the spot they fell in love with in the first place. “When we bought the house, we had to go through the pool house bedroom to access it,” says Michael. “Which is where my 17-year-old sleeps but doesn’t appreciate it,” he adds with a laugh. This meant that, to share the incredible outdoor location with their friends, the couple had to drag them through their daughter’s bedroom. “Believe it or not, that deck ended up barely being used,” Michael says. Since the roof itself needed replacing, they went ahead and redesigned the deck: bigger, with modern horizontal cable railing, and a stair down to the patio so that people can access it from below.
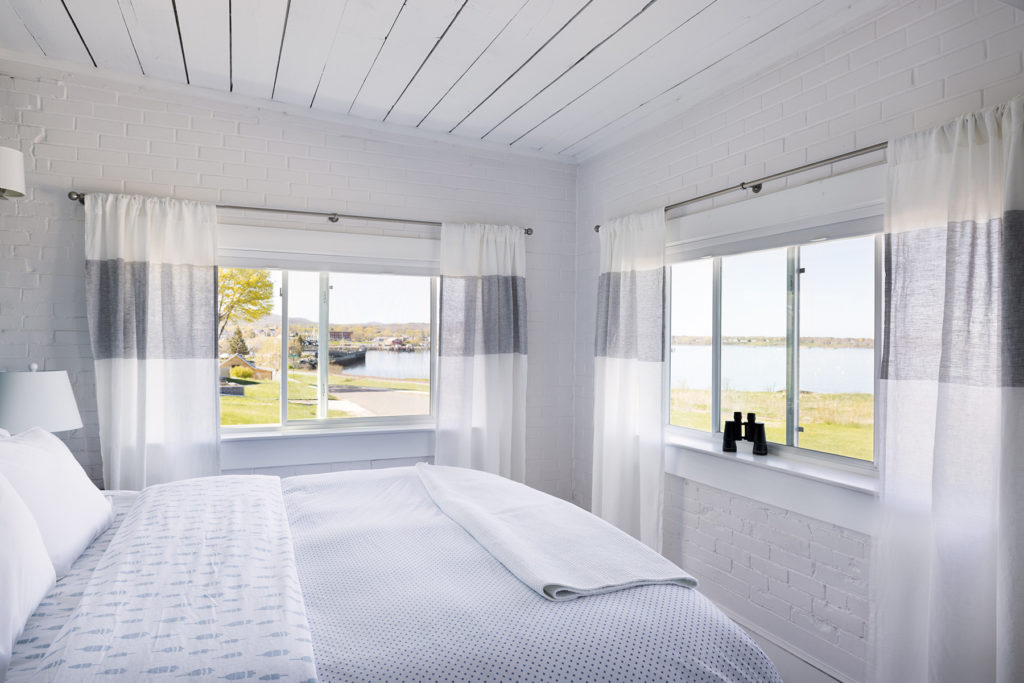
Inside the house, they renovated the kitchen, install-ing flat slab, high-gloss cabinets, a pure white quartz countertop, and new, taller Thermador appliances to fit the large, 16-foot-high ceiling space. They also tore out the staircase with its colonial-style oak spindles. Black, wrought-iron pipe spindles and square newels immediately brought a more contemporary feel.
The result? No more real estate envy. “Being realtors, we see a lot of beautiful homes, magnificent, 2.5-million-dollar houses on the water,” says Michael. “And then you go back to your house, and you’re disappointed. We didn’t want to feel that way anymore. And we never do.”


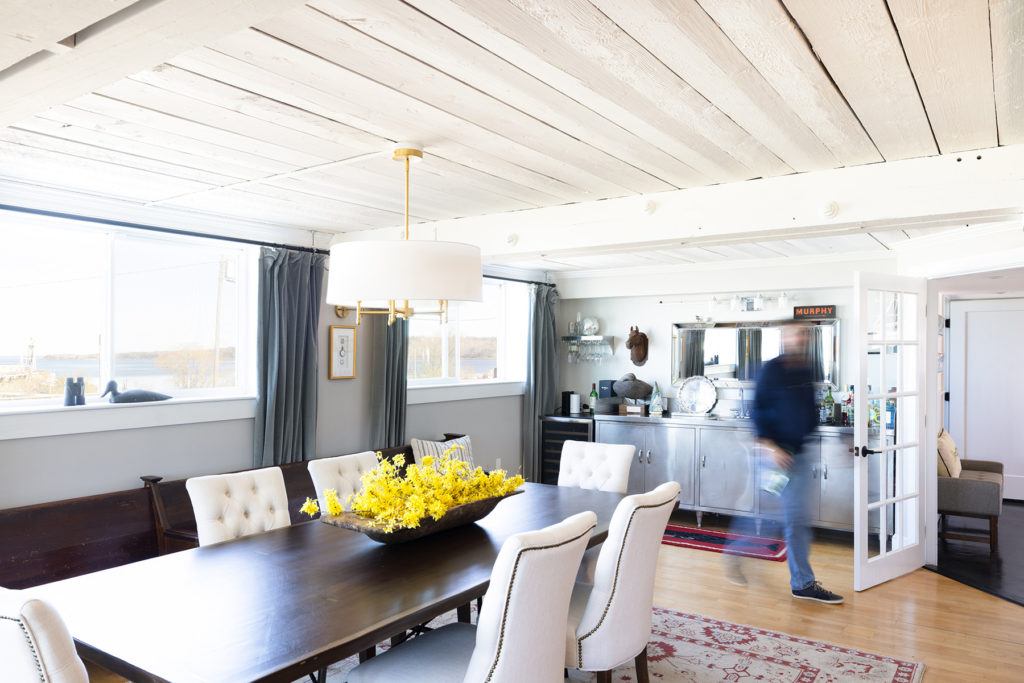
Read More:
- Designed to Flow

- A Historic West End Brownstone Gets a Classic Renovation

- Inside an Interior Designer’s Renovated Barn-Turned-Home in Freeport

- A Curator’s Residence in Rockland is a Museum Unto Itself

- A Tale of Two Realtors


