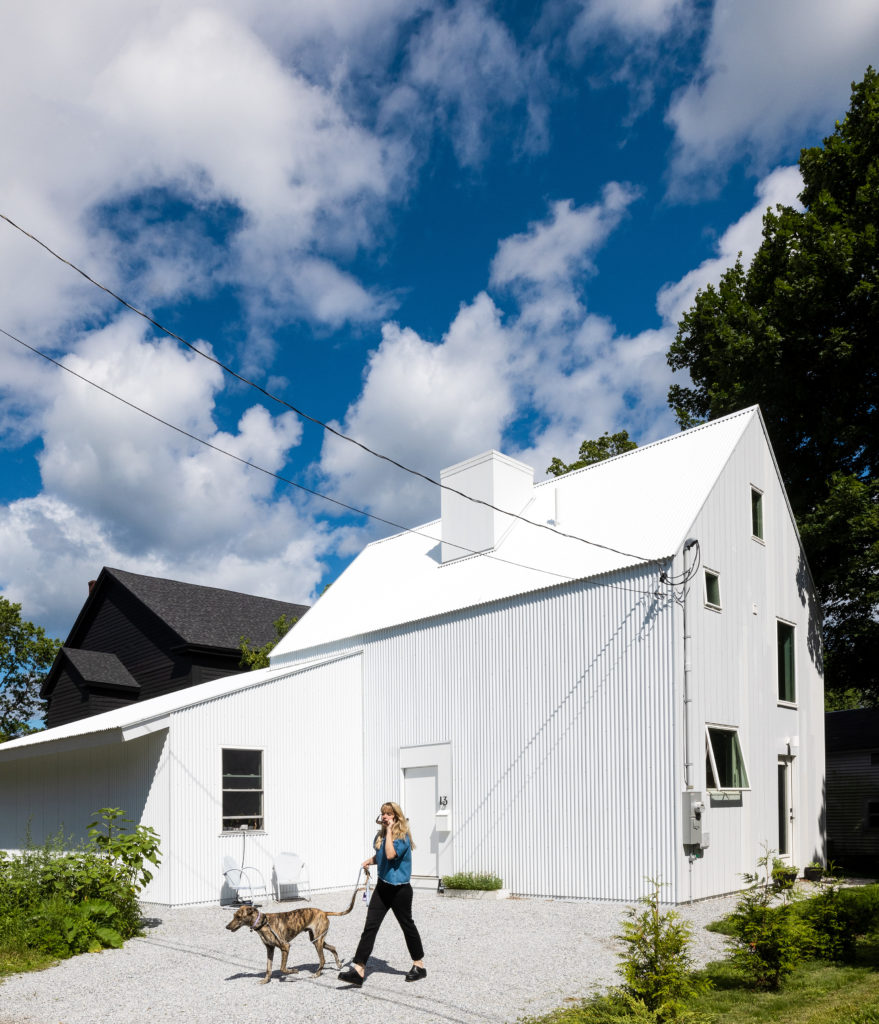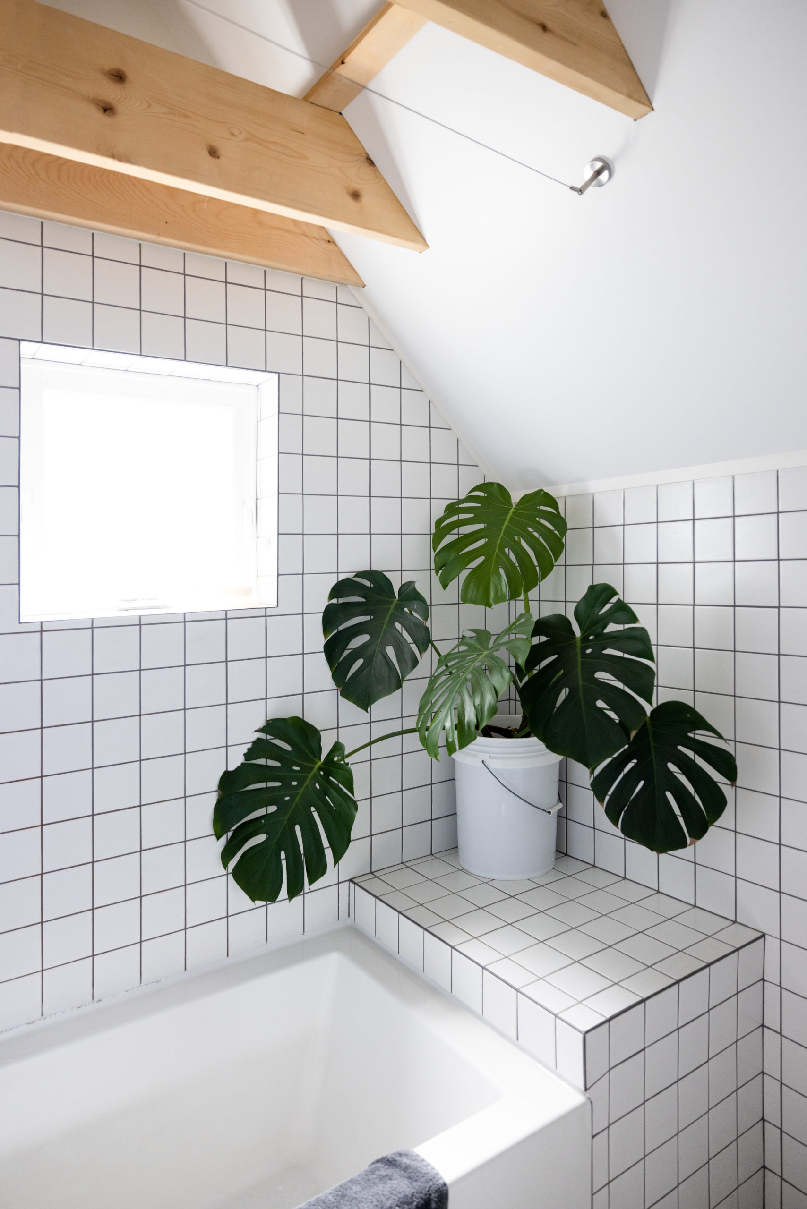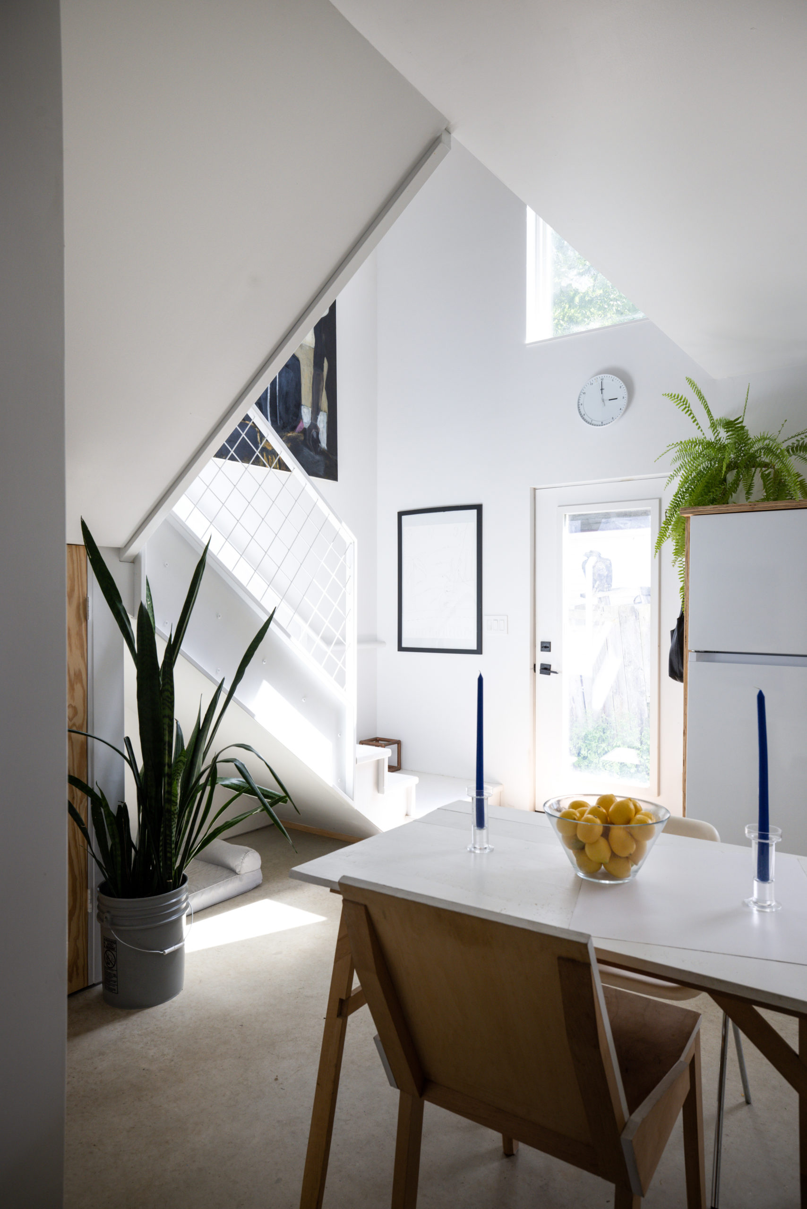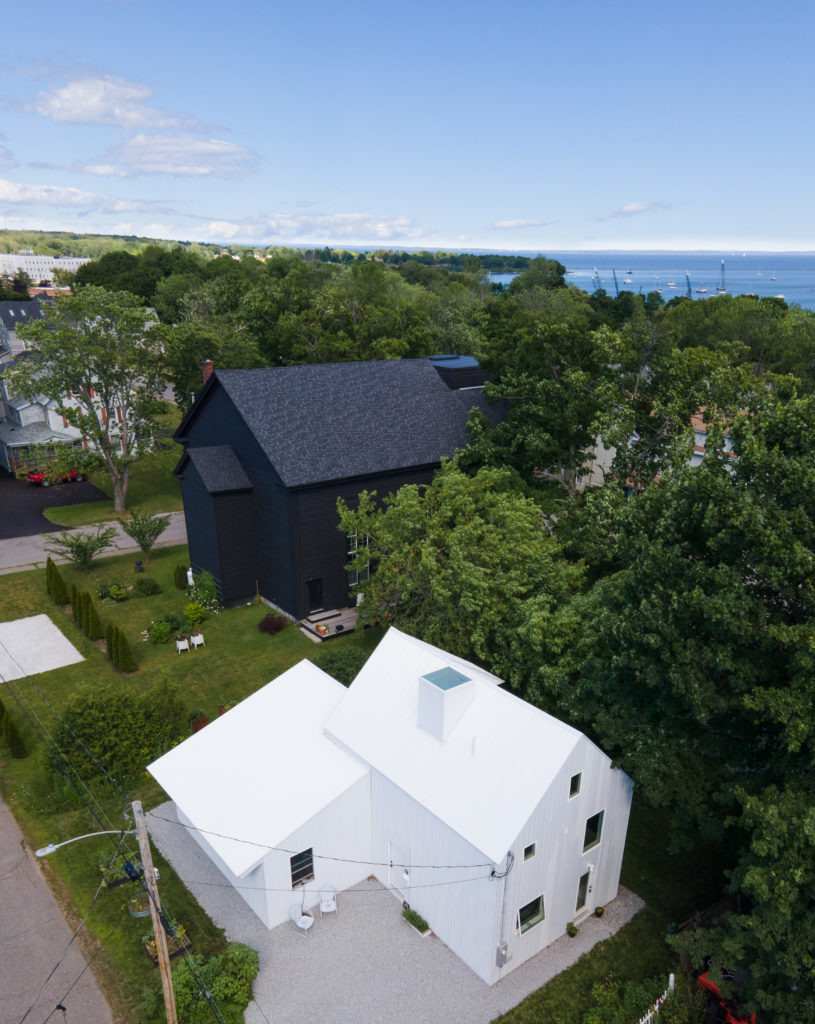A Curator’s Residence in Rockland is a Museum Unto Itself
Sporting a striking black-and-white exterior, Anna Queen’s home and studio are imbued with creative energy and a sense of place.

Rockland’s North End, a few blocks up from the ocean, is a neighborhood of shady trees, meandering gardens, and beautiful, idiosyncratic older houses. Nestled among these are a few remarkable examples of contemporary architecture, including artist and curator Anna Queen’s home and studio, which was completed in late 2020. The site once contained a structurally unsound antique house that held promise as a platform for something remarkable. “I wanted a space that reflected my work,” Queen says. We are in her pristine kitchen, which at the moment is graced by her two large striped cats, Basil and Dorian, and her slender brindled dog, Ernest. “It was important to me that everything be very minimal, with clean lines, open, and with good light—and having material be at the forefront.”
Queen, the curator of Dowling Walsh Gallery in downtown Rockland, maintains an independent curatorial practice and is a sculptor with a background in ceramics. Her art involves the use of readymade objects—such as a box of confectioners’ sugar and a Lucite-framed packing slip for a Roald Dahl book— presented cleanly and precisely to the viewer for a sense of connection, immediacy, and humor. These qualities are also present in her home, which combines a studio with living areas on three levels. New York architect Dimitri Brand—a friend of Queen’s since they attended art school together at the Maryland Institute College of Art—worked on the design with Queen, and local builder Casey Hufnagel saw the building process through to completion.

As in Queen’s sculptural practice, material specificity is the dominant factor in her home. The exterior, which has no street-facing windows but lets in abundant light from all other directions, is clad in pale metal, emphasizing its Modernist geometry and mirroring the landscape-focused geometric aesthetic of the Haystack Mountain School of Crafts campus in Deer Isle. Inside, a glass door leads to the bright kitchen, which in turn opens into the artist’s studio. Translucent glass doors can close the kitchen and studio off from one another when more division is needed, and a sliding garage door to the backyard converts the studio into a semi-outdoor space in warmer months. The studio is lit with rosy, nebulous light from LEDs hidden in the slats of the wooden ceiling; the walls feature a recessed space at floor level in the place of trim board, visually lifting the height and emphasizing the gallery-like nature of the space. Cement floors are heated with hot water, which is the home’s only heat source, utilizing a heat recovery system for air exchange. Up a set of stairs (featuring a grid railing that echoes the grid-like tile in the quasi-futurist bathroom) is a living area with a step up to a sleeping area, and, accessible via a small ladder, an additional nook that looks out from below the high, peaked ceiling. Bright white walls move light through the space, filtering it from large windows and a tunnel-like skylight, which contains LEDs that continue its illumination at night. The natural linear wood patterns of the plywood are visible, and large, lush houseplants break up the regularity of the lines. “I like to shift the material, repeat it, and repeat it again,” Queen says.




Architect Dimitri Brand echoes Queen’s perceptive relationship to materials. “The house was conceived as orbiting around art making, with three primary goals: to be adaptable, minimal, and livable,” he says. “The space allows the art and objects in it to be the foreground, while also utilizing nonprecious materials that allow the house to be lived in.” Another important consideration in the home’s construction was affordability and sustainability. “As an all-electric house, it takes advantage of the fact that 79 percent of Maine’s electric generation comes from renewable sources and will only continue to get greener as the overall grid does,” says Brand.
The house’s location in Rockland connects it to the growing vibrancy of the midcoast arts community, being situated within walking distance to the Center for Maine Contemporary Art; the Farnsworth Museum; the Ellis-Beauregard Foundation (which is in the planning stages of expanding into a new and improved space); Interloc Projects; the Caldbeck Gallery; and of course, Dowling Walsh Gallery. Fresh aspects of community continue to unfurl and grow in the neighborhood, with new venues like the distillery Luce Spirits and various pop-up events.


Queen’s own art collection is also on a trajectory of growth as she acclimates to her studio. By prioritizing a blank space where most of the color and energy are concentrated in the artwork the house contains, Queen’s personal curatorial vision is given the chance to inhabit the interior with radiant strength. On the high wall of the open stairwell, Reggie Burrows Hodges’s 2019 painting Foundation has a sensual palette of pale, luminous colors against a canvas gessoed in black, depicting a man in a formal suit with a mysterious woman moving into the frame. The painting sets a tone of narrative complexity and powerful formal choices that continues throughout the house’s collection of contemporary artwork. Point of View Inn, a 2019 painting by Tessa Greene O’Brien, continues the sense of lurking magic in a composition that revolves around the shadowy, glimmering patterns in a swimming pool. Other artworks, by Sam Finkelstein, Jamie Gray Williams, Justine Kablack, Robert Hamilton, and Baxter Koziol, among others, move across the walls and up through the house’s levels to imbue the minimalist interior with narrative and meaning.
Looking ahead to future projects, Queen envisions finding new ways to share the powerful simplicity epitomized in her house—an incredibly productive container for the creative mind—with her community. Dreaming of creating a future multiuse flux space in the midcoast that draws artists and other intellectually motivated people to the area, she also posits the question of how affordable housing, access, and equity can become part of this growing conversation. The clarity and generosity of Queen’s home, studio work, and curatorial practice lead the way toward a future in which a white cube can hold both dynamic color and narrative, and barriers are lowered for creative people from all backgrounds, in Rockland and beyond.

Read More:
- Designed to Flow

- A Historic West End Brownstone Gets a Classic Renovation

- Inside an Interior Designer’s Renovated Barn-Turned-Home in Freeport

- A Curator’s Residence in Rockland is a Museum Unto Itself

- A Tale of Two Realtors


