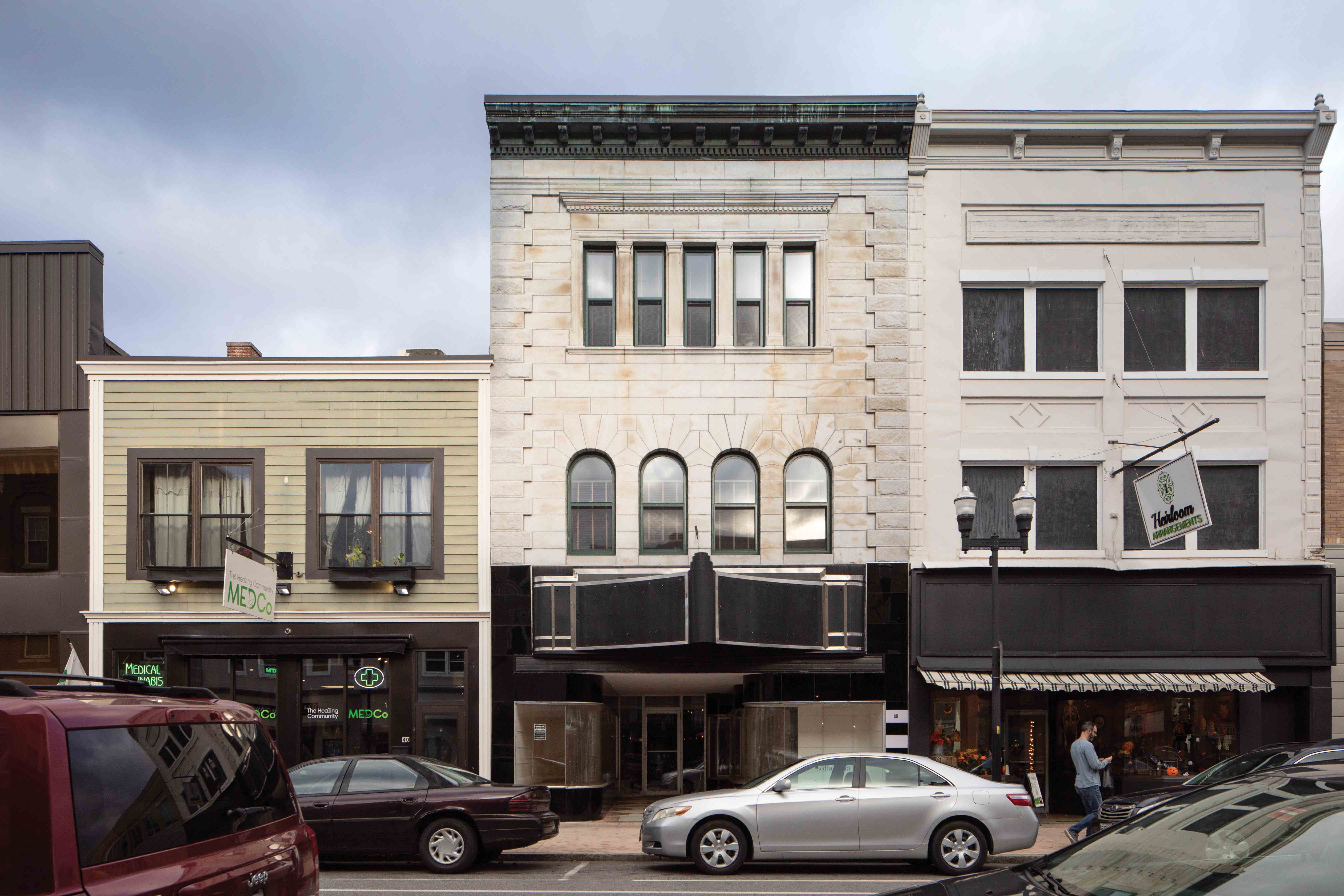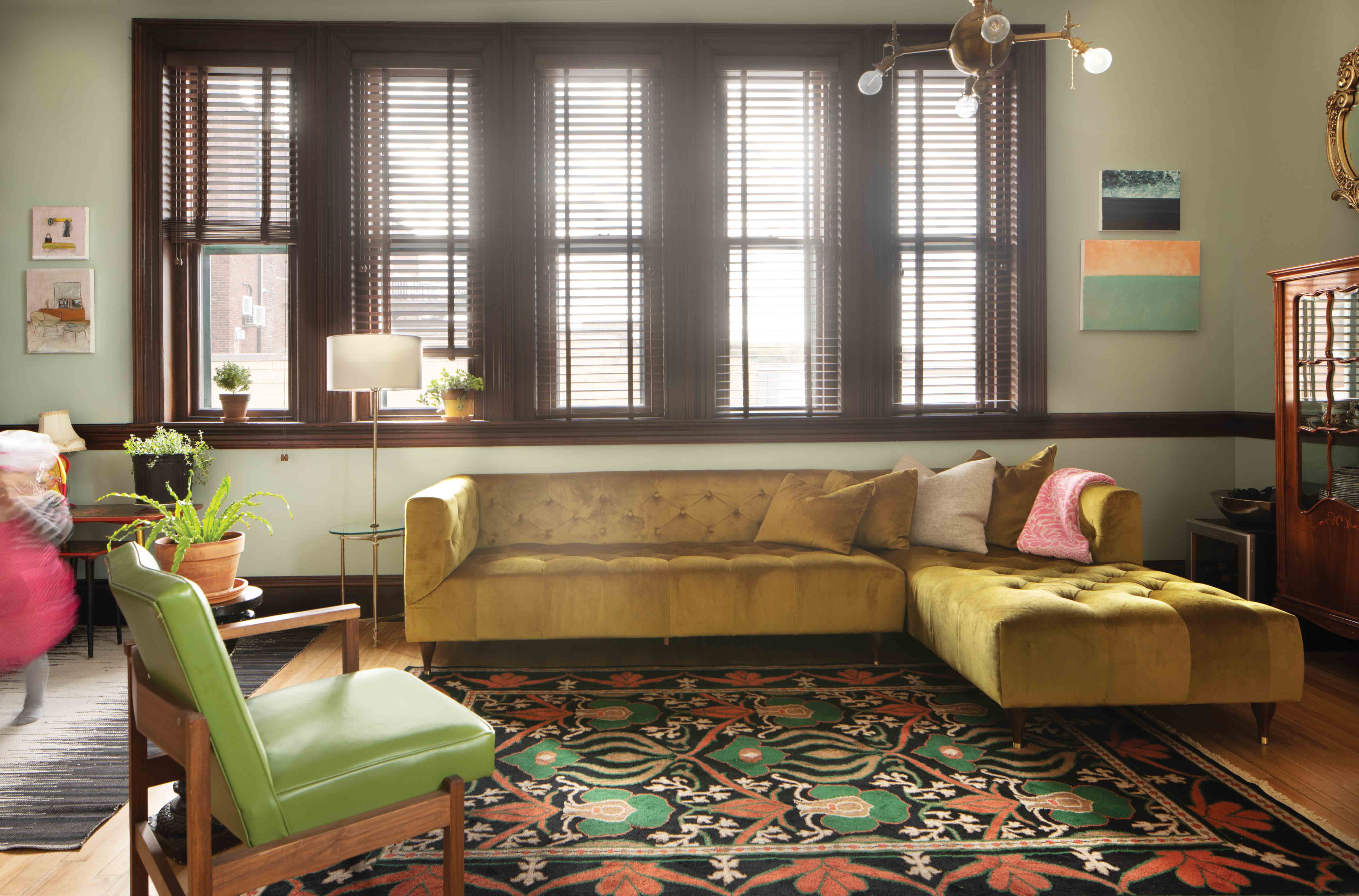Old Stones, New Love
A pair of architects transforms a neglected Lewiston landmark into a modern, moody, dreamy apartment.

In 124 years, the black and gray facade of 46 Lisbon Street hasn’t changed much, though various enterprising owners have created their own window displays and installed their own signs. The downtown Lewiston building’s first floor has always been a business space. First, it was the lobby of a bank, a place made fittingly grandiose by shiny dark stone and brass fixtures. Then it became a high-end men’s clothing store, its curved windows hung with sharply tailored suits and stylish hats. Next came the dresses when Terry’s Bridal Fashions took over. For decades, Terry’s was the place in the region to go for wedding dresses, prom dresses, and tuxedos. It seemed like everyone in Lewiston had a story about Terry’s, says the building’s current owner, Dianna Pozdniakov. “You couldn’t not meet somebody who got their wedding gown or tux from there,” she says. A burst pipe abruptly broke the building’s prosperous streak when Terry’s was forced to shut down. For years it sat empty—“vacant, neglected, and vulnerable,” in the words of Maine Preservation. That changed in 2015, when Pozdniakov and her husband, Kevin Morin, decided to buy the entire property and turn it into cool new spaces, complete with modern fixings and retro styling.
Former New Yorkers, Pozdniakov and Morin are both architects, which gave them an immediate appreciation for the rather damaged building. “As soon as we went to see it, we fell in love,” says Pozdniakov, who is the founder of the handbag company Sofia Fima. “This area used to be the cultural center of Maine, and although over time downtowns have collapsed in favor of big-box stores, the infrastructure is still there; the buildings are still there.” This building, she knew, could be restored to its original splendor. So many of the original fixtures had been left intact, particularly on the second and third floors. The wood wainscoting the art rails, the doors, the interior windows, the stairs—all were original to the building. They were covered in grime and scratched by use, but with some elbow grease they could be made to gleam again.

“We picked our battles about what we could do ourselves,” says Pozdniakov, who spent weeks polishing mirrors, cleaning sinks and tiles, and stripping dirt from the stairs. While Pozdniakov cleaned, Morin worked as the general contractor for the project, overseeing a small team of craftspeople. Pozdniakov’s father came up to help clean all the interior windows, which were almost black with dirt, and with the help of a local woodworker Morin took down from the walls, cleaned, and lacquered “every single piece of wood detailing,” says Pozdniakov. “The baseboards, the chair rail, the art rail—it all had to come down, and it was a mess of wood. At first we had a labeling system, but that didn’t quite work out.” Slowly, piece by piece, they took apart and repaired the interior. “We had only one rule,” explains Pozdniakov. “Whatever historic detail was there needed to remain in place. We weren’t going to replicate or make fake historic details to fit in.”
As a result of their painstaking work and their singular guiding principle, Pozdniakov and Morin now have three spaces they rent out, including a first-floor retail space, a second-floor apartment, and a dramatic third-floor dwelling that served as their Maine base for several years. The door that led to their daughter’s bedroom once belonged to a music instructor’s office. “Seldon T. Crafts, Teacher of Piano, Pipe, Harmony,” it reads. Other doors advertise for former occupants’ advertising firms or accounting businesses. The doors on the second floor even have built-in brass mail slots. “It was difficult to clean and restore all these small details,” admits Pozdniakov. “But it’s so beautiful, it was worth it.” (In 2017 their work at 46 Lisbon was honored by Maine Preservation and deemed a “fine example of small-scale redevelopment, and of what can be achieved with collaboration and vision.”)

Pozdniakov brought in playful wallpaper, including these flamingos (found in the powder room) to add a bit of contemporary flare to the historic home. 
Throughout the apartment are reminders, like this office door, of the building’s previous occupants. 
Designed by Pozdniakov, the geometric mural was installed in their daughter’s bedroom.
Although the couple recently moved to Boston, their former third-floor apartment neatly showcases their flair and cinematic style. The two bedrooms, great room, full bath, powder room, and playroom feature a mix of soft, dramatic paints, custom murals, and playful wallpapers. In the great room upstairs, they installed an accent wall with quirky, modern wallpaper patterned with images of vintage-looking busts. “The bust wallpaper and the pink flamingo wallpaper in the powder room were both 3 a.m. purchases,” she admits. Although Morin and Pozdniakov have strong stylistic opinions sometimes they just bite the bullet and go with something offbeat, she says. “At the time, I was a sleep-deprived new mom, and I was like, screw it, I’m getting this.” Fortunately, they both love the eclectic prints. “It brings in so much character.”
Where wallpaper wouldn’t serve, the couple wasn’t cautious about using paint to pack a punch. The primary third-floor bedroom is painted forest green, which Pozdniakov likes because it not only feels “rich and opulent,” but also “minimal and relaxing.” In baby daughter Vaughn’s room, Pozdniakov designed a geometric mural using CAD. She hired a painter to tape the design on the wall and spray her angular vision with blush pink and powder blue. The rest of the room is creamy white, and features two whimsical chick drawings that Pozdniakov commissioned from a Maine College of Art student. The hallway, which leads from the bedrooms to the great room, is painted a rich and warm shade of plum, lit by brass sconces, and decorated with art hung in deep mulberry-purple frames. “We wanted that to feel like a museum,” Pozdniakov says of the dark and creative transitional space. “Then, you get to the bright living room. We wanted to have a dark, moody hallway and then a happier, lighter room.”

The light fixture that hangs above the kitchen island is unique to the apartment and was built by Morin from an old display case he found in the wreckage of the space. The room features 12-foot-tall ceilings, quartz countertops, and custom cabinetry. 
Although the couple has moved to Boston, they remember their time in Lewiston fondly.
The shift in tone is clearly felt as you move from one space into the other. The great room features 12-foot-high ceilings and an open, modern kitchen with quartz countertops. The walls are icy blue, offset on one side by the bust-patterned wallpaper and on the other by deep slate blue cabinetry. Yet even with all these patterns and colors, the space doesn’t feel cluttered or overdone. Brass is used as a unifying feature throughout the apartment, including the kitchen. Over the island hangs a striking rectangular chandelier that looks utterly contemporary. But, Pozdniakov says, this is yet another example of integrating past into present. “When we bought the place, that box was just hanging out in the room,” says Pozdniakov. “It was a display case, and Kevin saw it and said, ‘I’m going to turn that into a chandelier.’” The box, which was once used to showcase suits and later deemed worthless, now adds a focal point to the big, airy room, drawing the eye upward toward its shiny polished brass. The innovative chandelier exemplifies what the couple has done with the old retail building. “We invested so much love, sweat, and tears into this place,” Pozdniakov says. “I hope we gave it new meaning.”

